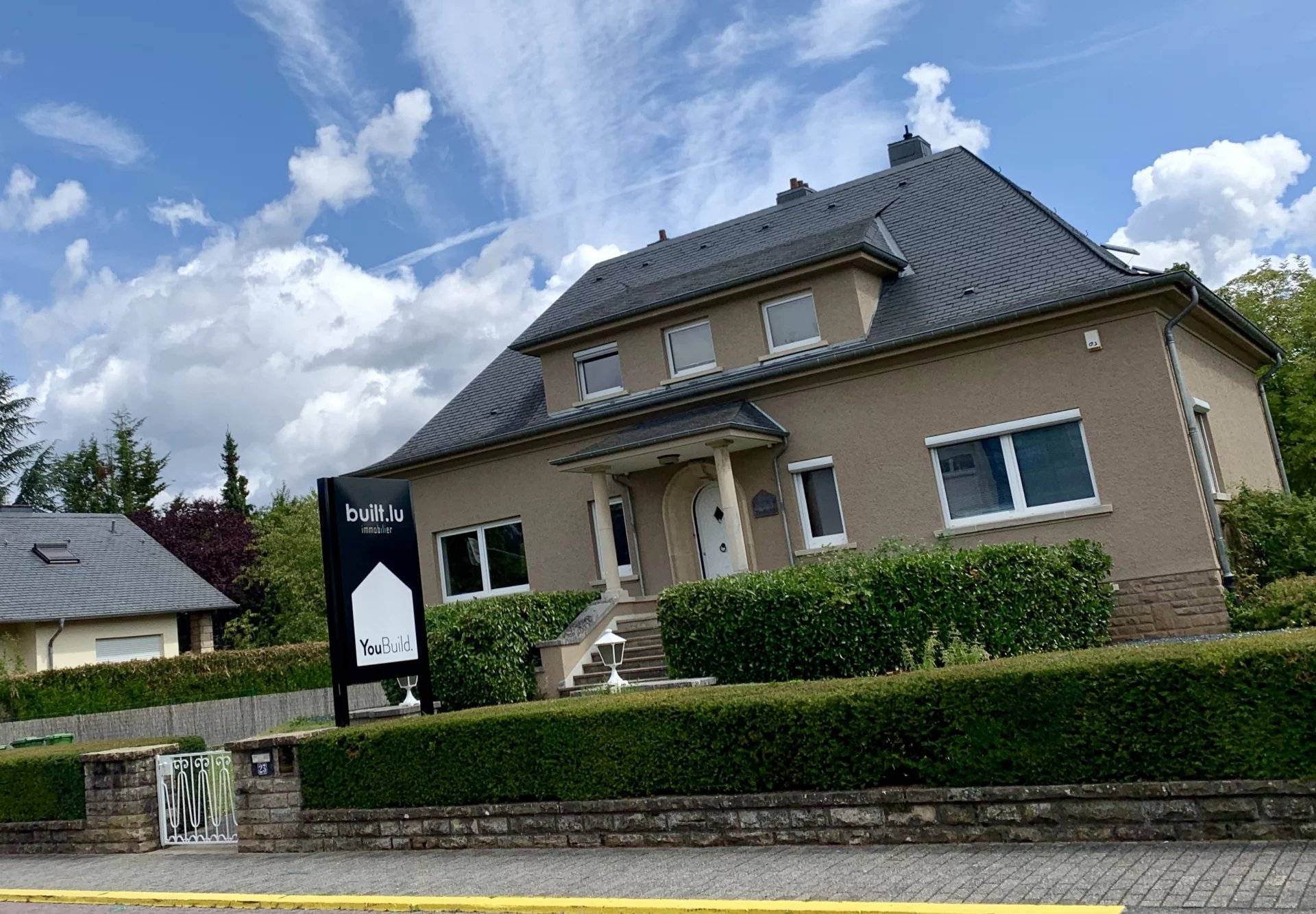
23 rue du Dix Octobre
7243
Bereldange
Luxembourg
Apartment 7 – Le Clos du Maraîcher
For Sale: Three-Bedroom Top-Floor Apartment with High Ceilings and Terrace
Discover this beautifully designed 134.45m² top-floor apartment, offering modern comfort, a functional layout, and a terrace with scenic views of the Hellange fields. Living area: 119.60m², total usable surface: 134.45m².
Key Features:
• Three Spacious Bedrooms: Bright and well-proportioned for comfort.
• Kitchen and Living Area: Open-plan design with direct terrace access, seamlessly blending indoor and outdoor living.
• Terrace: 11.3m² terrace with tranquil views of nature.
• Bath & Shower Room: Enjoy a sky view while bathing.
• Separate WC: With space for a laundry area for added convenience.
• Basement Storage: 5.30m² for added convenience.
Pricing Information:
• Price with VAT 3% (for personal use): 962.920€
• Price with VAT 17% (for investors): 1.012.920€
Indoor parking space available for €39,500
Please contact us at info@built.lu to receive more information or schedule an appointment.
No information available

23 rue du Dix Octobre
7243
Bereldange
Luxembourg
This site is protected by reCAPTCHA and the Google Privacy Policy and Terms of Service apply.